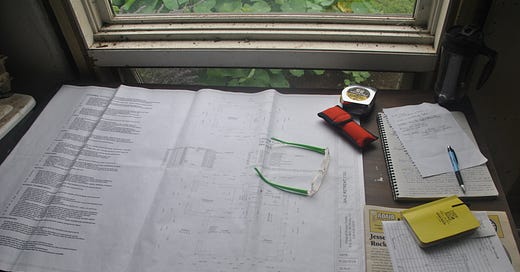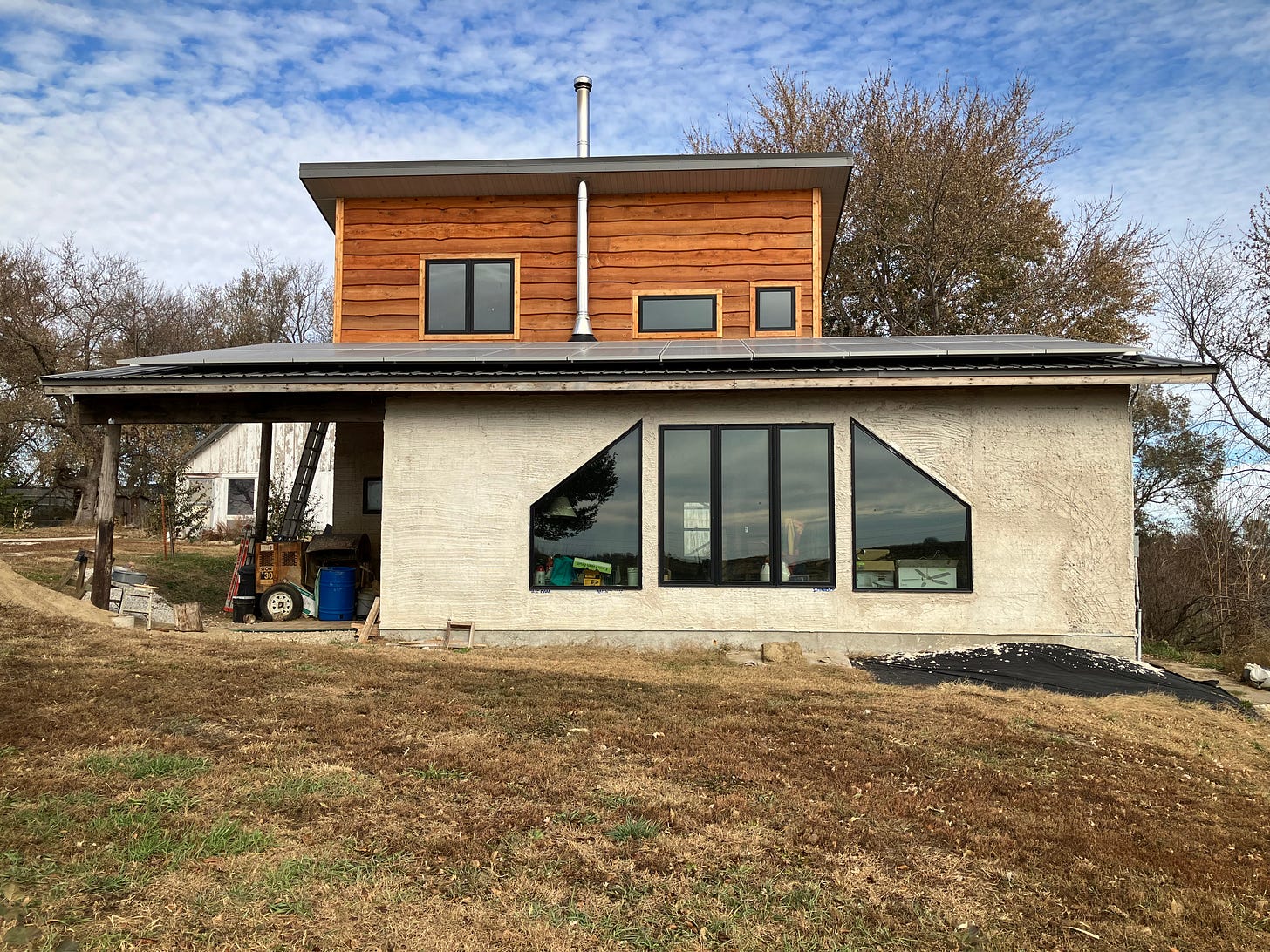"You're what?" "Whatever made you consider building a strawbale house?" "What about mice?" "You can do that here in Iowa?" "Didn't people build those types of houses in Nebraska where there were no trees?" "Oh yeah, I've seen that on YouTube."
These are the questions and comments we hear when Larry and I share our current project: building an environmentally friendly structure that will be our home for the rest of our lives. Two of the main materials for this structure include straw, grown on a farm north of us about thirty miles and, clay from a hole Larry dug by machine, approximately twenty feet from the new foundation. The house has a post and beam frame so we did purchase lumber from the local lumberyard.
The house building project began in the spring of 2019 when our oldest daughter Bri and her husband, Kevin declared they needed more space for their growing family. Could we make room on our seventeen acre farmstead? They lived in Omaha with four children and had talked about moving to the "farm" for quite a while. Not to farm, mind you! Bri had weeded, harvested and sold enough strawberries, raspberries, asparagus and, chickens to never want to do that again. Kevin wanted to live in the country, period.
What was our response when our children expressed a desire to move back home? We’ve tried our hardest to grant that wish.
The question "Can we make space on our farmstead?" was the topic of conversation around the kitchen table one morning after breakfast. Yes, we can make room but how do we make it happen?
We discussed everything from hauling in a modular home to renovating a shipping container to creating a space to live in our huge barn. The decision was finally made to build a small house across the yard from the big house.
"Why don't you build the strawbale house you always talked about when we were growing up?" Bri asked. "You wanted to live off the grid, out in the apple orchard. Do you still want to do that?"
Our three children grew up knowing Larry and I dreamed that one day we would build a straw bale house off the grid in the apple orchard we planted in 1983. Their younger years had been influenced by parents who cared deeply about the environment. An unorthodox strawbale house was no surprise to them.
Larry and I knew building a strawbale structure would set the town abuzz with all sorts of speculation. Many things we have done over the years have set us apart from the community we grew up in. We took the road less traveled. It wasn't intentional. We didn't sit down and plan this lifestyle; it happened intuitively because we saw the world through a different lens. I kept my family name when we married; we embraced the organic/natural world and incorporated new and old ideas into our farming practices. Our goal was to be good stewards, work in partnership with the Earth and leave our land in better condition than when we received it.
Mother Earth News was our guide early in our farming career. The do-it-yourself publication, still produced bi-monthly, focused our attention on the concept of building with natural materials. The descriptions and pictures of strawbale houses became a part of our vision for the future of Rolling Acres Farm. We didn't have a clue what that involved but the idea was powerful enough for us to incorporate natural building into our plans.
We found house plans at https://dreamgreenhomes.com/plans/baleretreat.htm. , made revisions with the architect and headed down the path of house construction on the brink of our seventieth year.
Our internet search for information and resources brought Andrew Morrison into our lives. He constructed strawbale houses in the Pacific Northwest www.strawbale.com. Andrew became our guide into the world of strawbale house construction. In September 2020 we hosted a national workshop to construct the house. People came from all parts of the country to learn Andrew's technique.
Jim Schalles of Tallgrass Hearth and Home joined us in October 2020 to become our plaster and mass heater guru.
The inside walls of the house are sculpted with clay, straw, sand, and water. The outside is stucco composed of calcium oxide, better known as lime, sand and water. Lime captures carbon and soaks up carbon dioxide. It is sometimes referred to as a "carbon sponge".
A solar system connected to the grid of our municipal utility was installed during the winter of 2021. The utility company credits our excess production of electricity allowing us to bank our kilowatts to be used in the winter when production is less. The hot, dry days of summer over the past few years have made it possible to produce more electricity than we use. We pay an electric bill about three months of the year.
It is now the first part of November, four and a half years into the project. We are almost there, happy to be near the end, but tired indeed. Conversations with our children continue about what will happen over the next few months. Will they move here next summer? Will the grandchildren be willing to leave their friends? Can they renovate the big house in time for six people to take up residency? These are the questions to be worked out as Larry and I get closer to moving across the farmyard.
Soon, the two hippies who live north of town will be living comfortably in the 1100 square foot carbon sponge; protected from the big bad wolf climate change blowing our house down.
Oh yes, I forgot to mention that our plans to live off the grid out in the orchard changed. The apple orchard is nearly dead from neglect and the killing chemical drift from the corn and bean grower to the west of our farm. The farmyard became a more suitable location.







Love that it grew out of lifelong values and a value of family
Denise, what a great history of the project. Can’t wait to see your progress. The picture looks so good